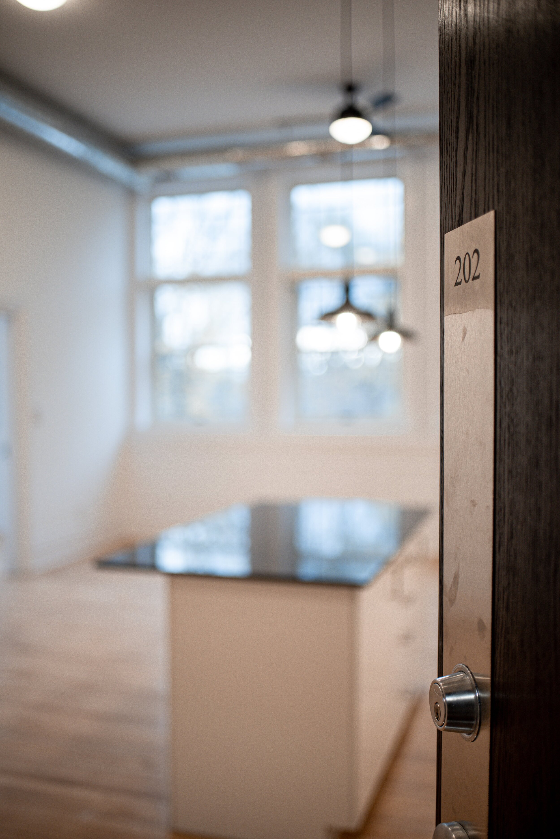
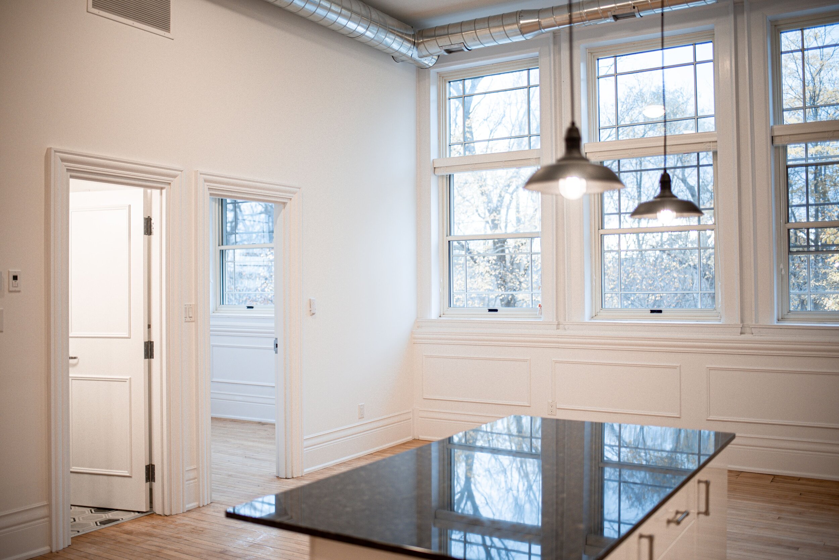
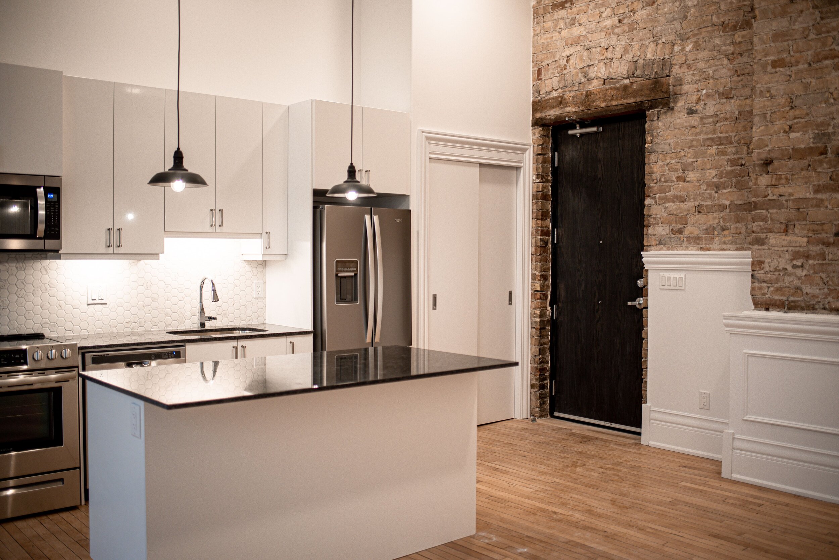
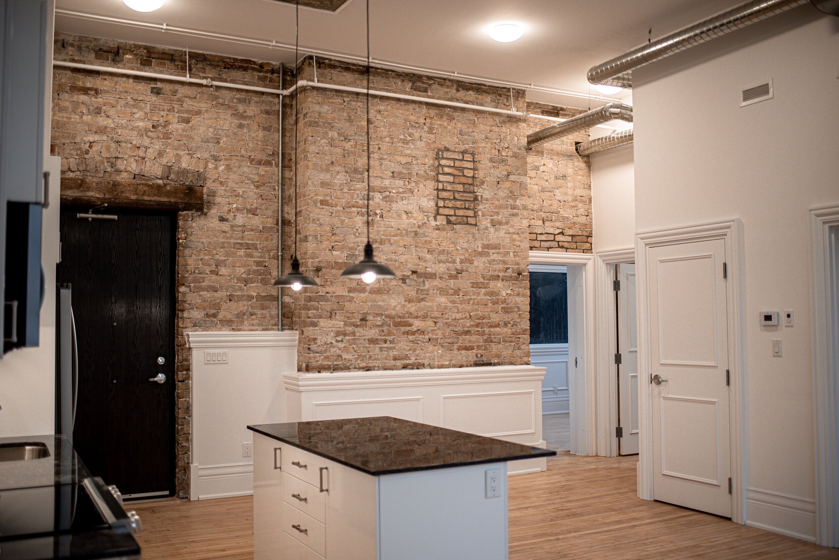
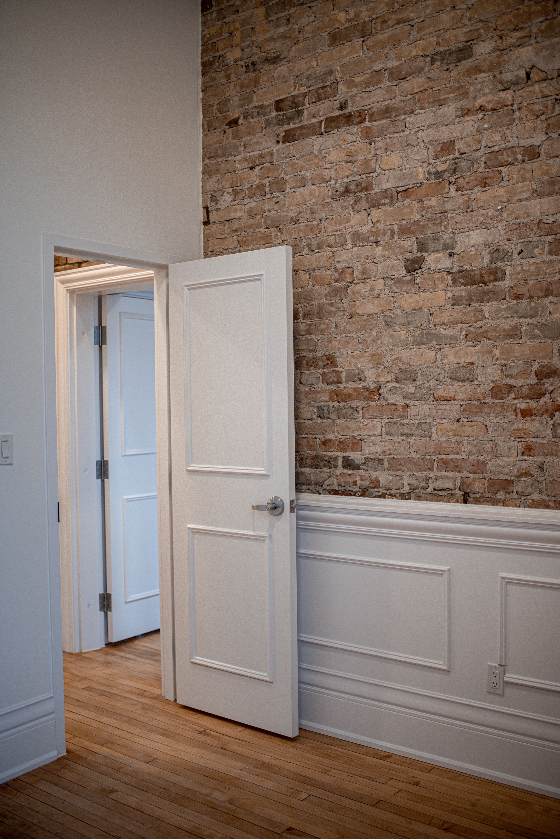
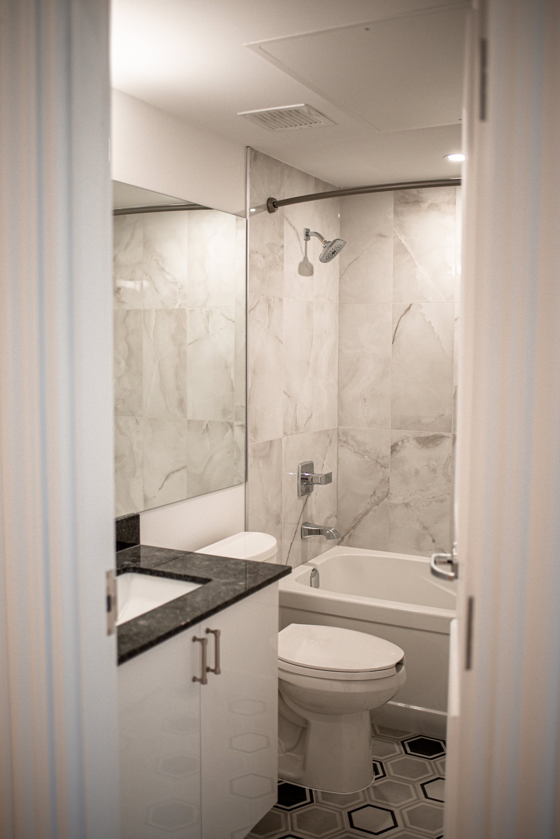
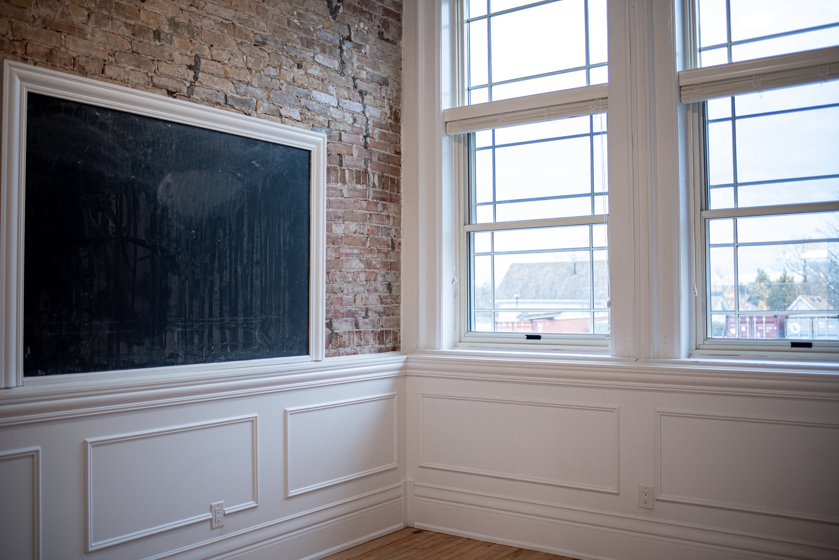
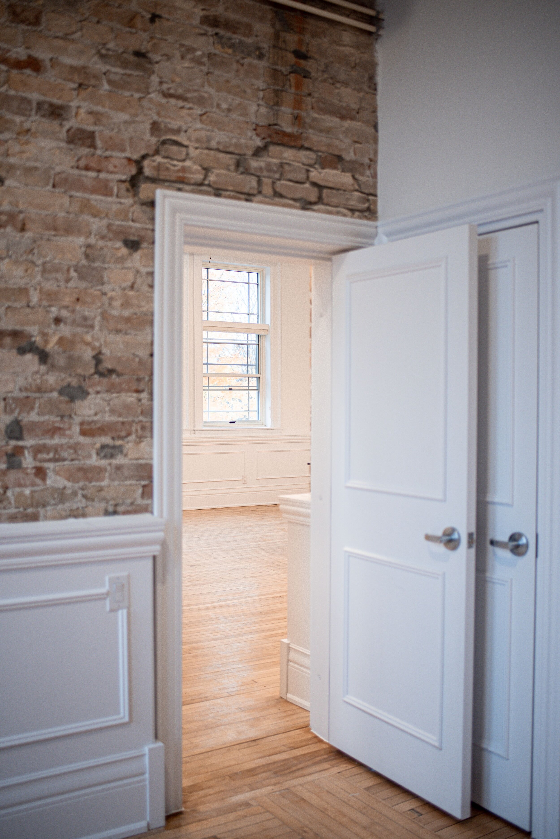
WILSON - UNIT 202
3 Bedroom, 2 Bath
Located on the Main Floor, this suite is stunning, boasting 13 foot ceilings, grand windows, granite counter-tops, custom trim, exposed brick, and original reclaimed hardwood floors.
Level: 200 Level
Size: 1,120 sq.ft
Suite: 202
360 Degree Photos
Please click and drag to tour the unit!
Standard Features:
Smart Thermostats
Custom Blinds
Designer Bathroom
Tin ceiling tile feature
Air-conditioning
Dishwasher
Stainless Steel Appliances
In-Suite Laundry
Additional Features:
Original Hardwood Floors
Southwest Facing
Sunset view
Barrier Free Wheelchair Accessible
Exposed Brick
First level
Original Schoolhouse Classroom
13’ Ceilings
Unit Locations:
History
“Old Jimmy, but we never called him that to his face” says a Rolph Street Public School graduate who attended the school's 75th anniversary. James H. Wilson served as the school's first principal after it opened in 1913. He was also given the honour to lay the cornerstone of the new building which is still part of the building's structure till this day. One year, students gifted Wilson with a gold mounted silk umbrella with the initials “J.H.W.”, engraved on the handle.
Suite’s Historic Location: Principal Office

