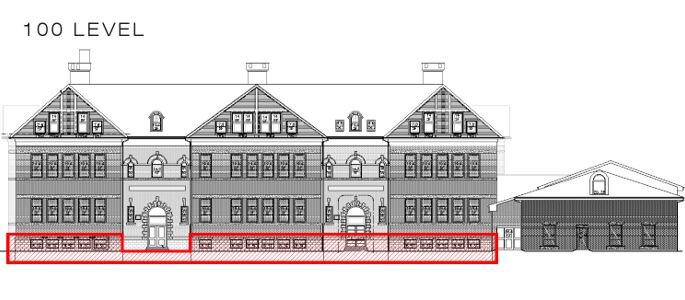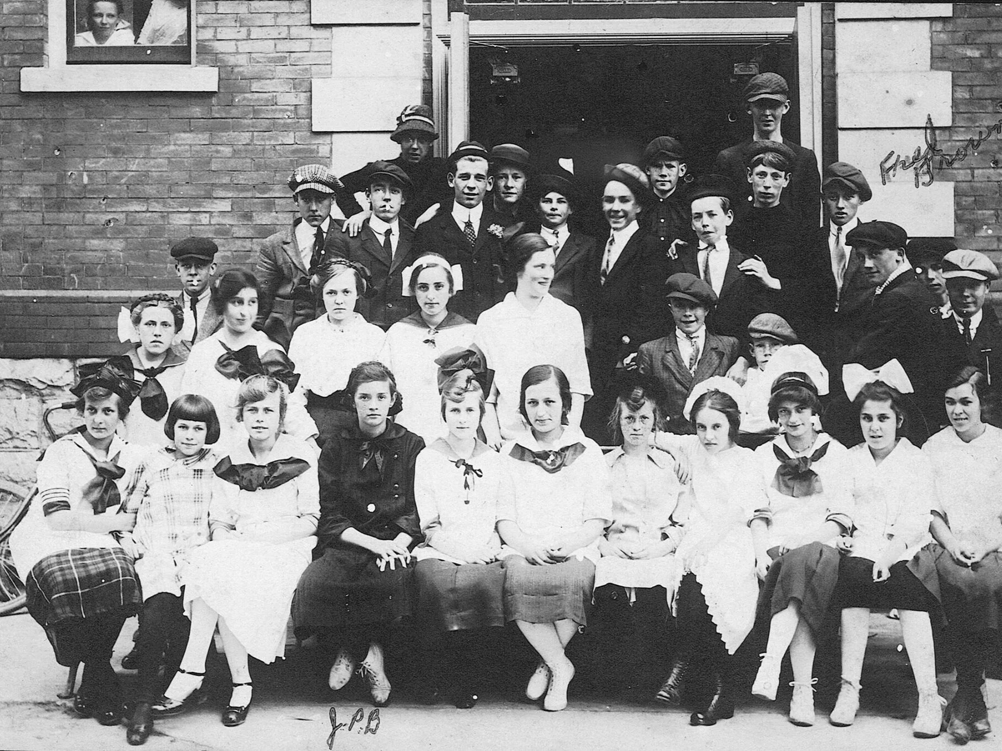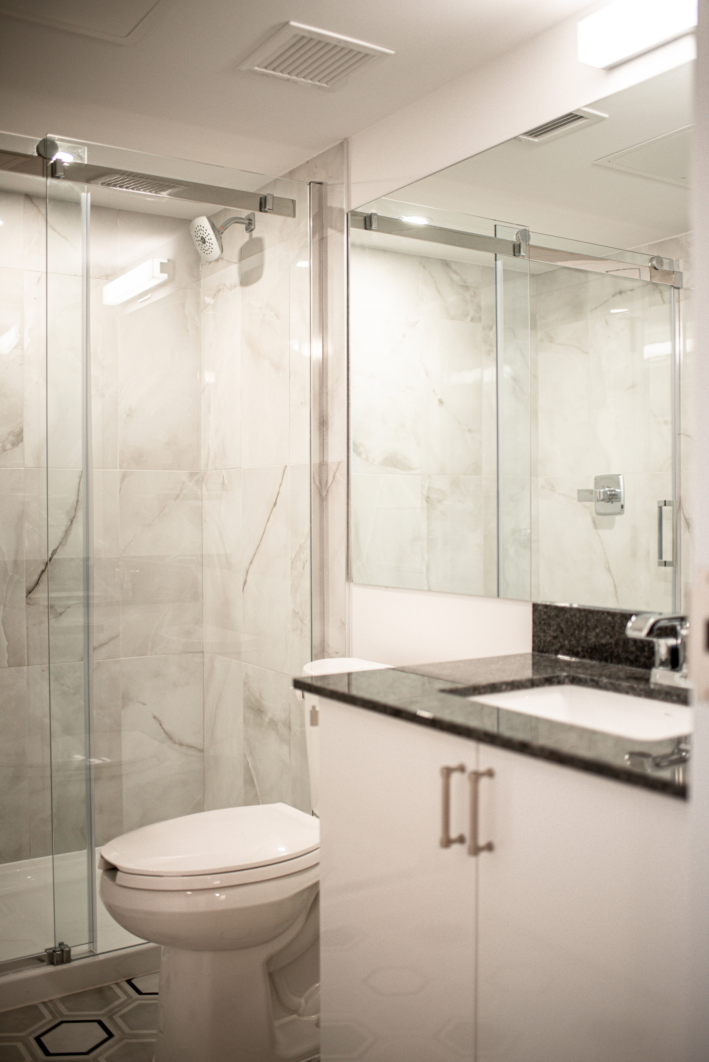
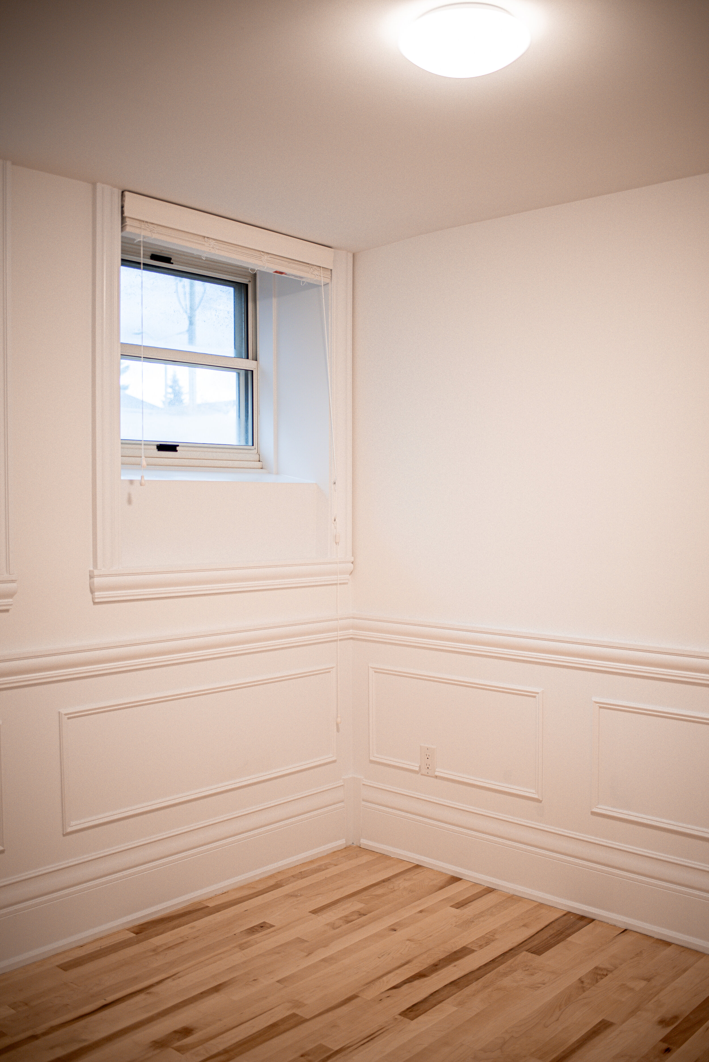
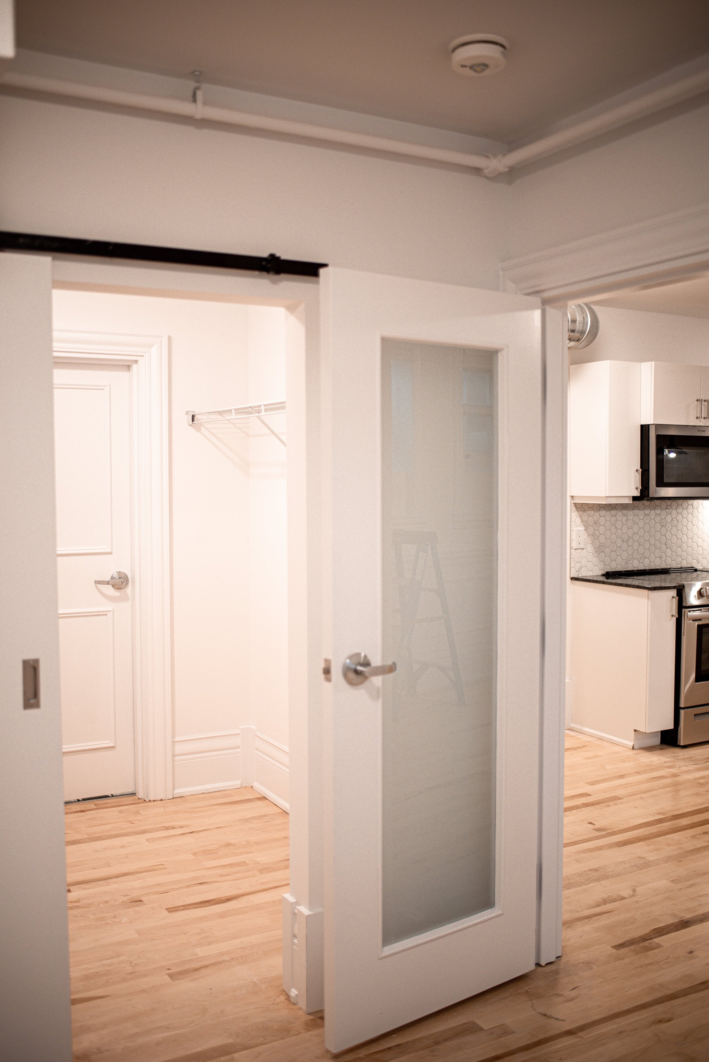
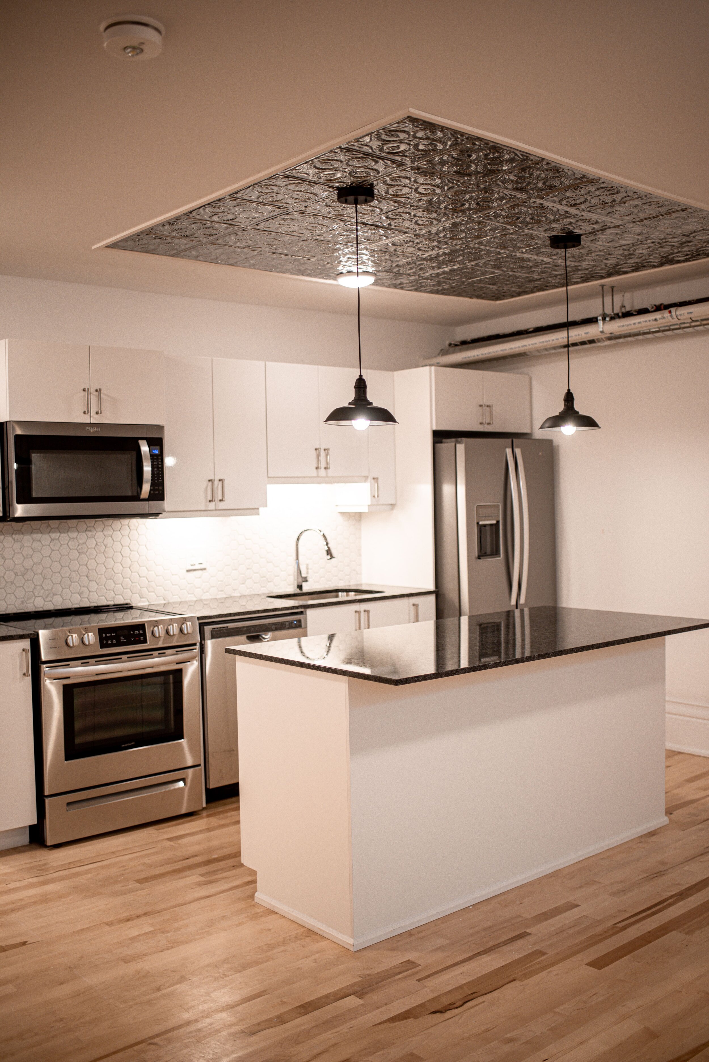
WESTON - UNIT 111
2 Bedroom, 1 Bath
Located on the lower-level, this suite is stunning, with natural light windows, granite counter-tops, custom trim, exposed brick, and brand new hardwood floors.
Level: Level 100
Size: 870 sq.ft
Suite: 111
360 Degree Photos
Please click and drag to tour the unit!
Standard Features:
Smart Thermostats
Custom Blinds
Designer Bathroom
Tin ceiling tile feature
Air-conditioning
Dishwasher
Stainless Steel Appliances
In-Suite Laundry
Additional Features:
Hardwood Floors
Sunrise view
Barrier Free Wheelchair Accessible
Exposed brick
Unit Location
History
The Weston family were well known supporters of the school across multiple generations. The Weston Family store, called Weston Produce, served as a temporary classroom during the school's construction in 1912. John E. Weston was a school trustee in the early 1900's and a part of bringing together the project to build a new school. As a trustee, he was present at the 1912 cornerstone laying ceremony; the cornerstone is still part of the building's structure today and Weston's name is commemorated on the stone itself. Years later at the school's 75th anniversary celebration, the grandson and descendants of J. E. Weston were present to cut the celebratory cake.
Suite’s Historic Location: Classroom/Basement
